Syracuse Design Center
Reading and Fabrication Building Proposal, 2019
This proposal for a new Design Center at the intersection of Syracuse University’s campus and Oakwood Cemetery aims to bring the university and local community together through a shared design and fabrication co-work space. Inspired by Syracuse’s rich industrial history in open, light-filled work spaces that meet the needs of its users, the project incorporates a reading loft, four interconnected fabrication zones, and a large multipurpose workspace with adjacent café.
Located a short walk from both the main campus and student housing and accessible by bus from the south, the center, which operates 24 hours a day, is programmed to accommodate the varied schedules of student and public alike. To promote collaboration, each space is connected by direct views and open passages.
The large flexible workspace and café on the west side of the building contains large tables for individual study, collaboration, meetings, or project building and can be rearranged to accommodate group events or exhibitions. Four identical fabrication zones on the east side accommodate analog equipment and digital machinery. This space is loosely programmed to change with evolving production needs, and is interconnected by massive garage-style doors making rearrangement, delivery, and ventilation simple.
The core of the building contains staff-accessible café storage and preparation space, gender neutral restrooms and open hand-washing stations. Project and material storage rooms, cleaning stations, and ventilated work rooms are also located in this core.
From the both sides of the reading loft, work happening on the ground level can be viewed from above. West-facing roof-top patios accessible from the reading loft benefit from shade provided by the adjacent hill and tall trees.

Rendering - Fabrication Spaces (Facing North)

Syracuse University Campus Plan

Site Plan - Euclid Ave and Comstock Ave Intersection
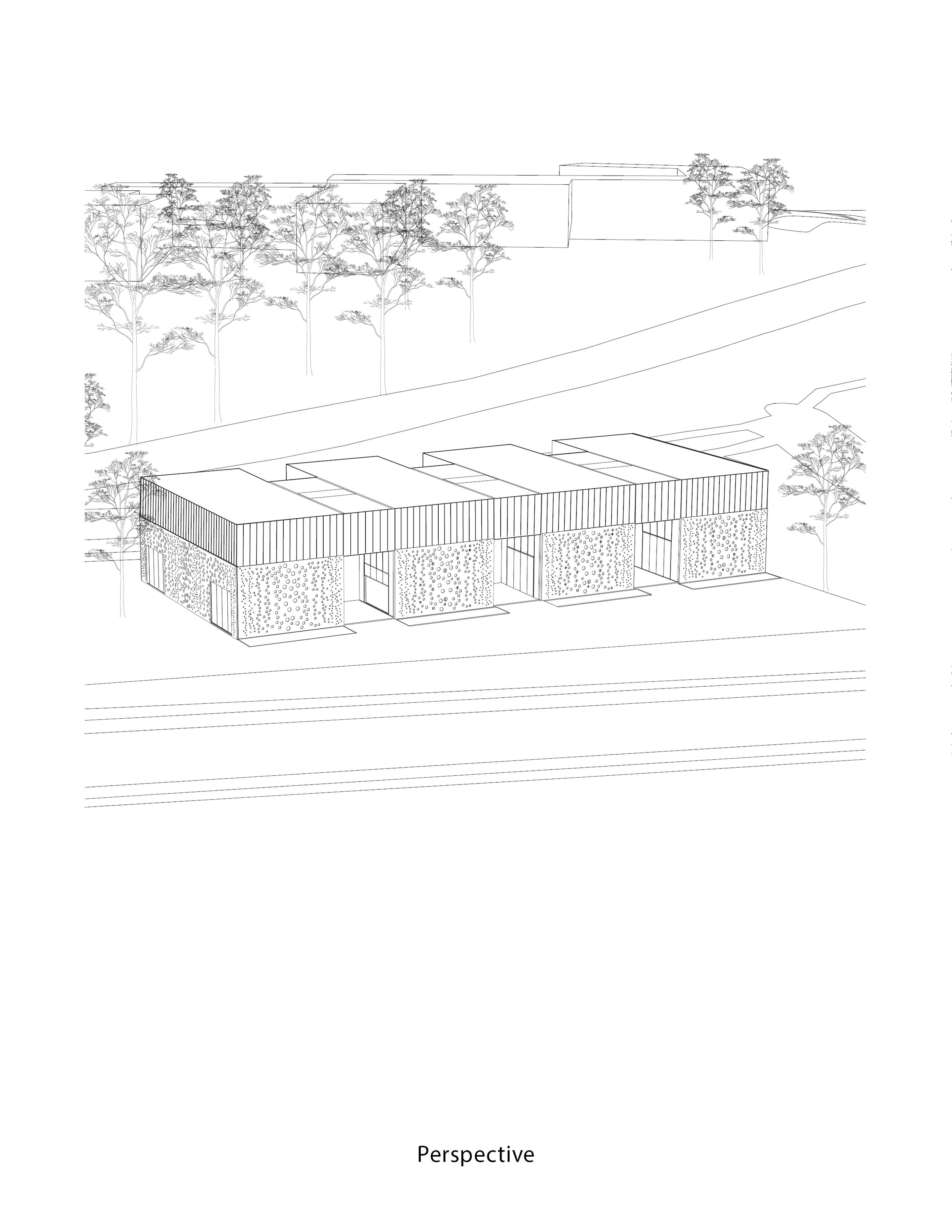
Perspective (Facing South)

Design Center Plans, Ground and Loft Levels
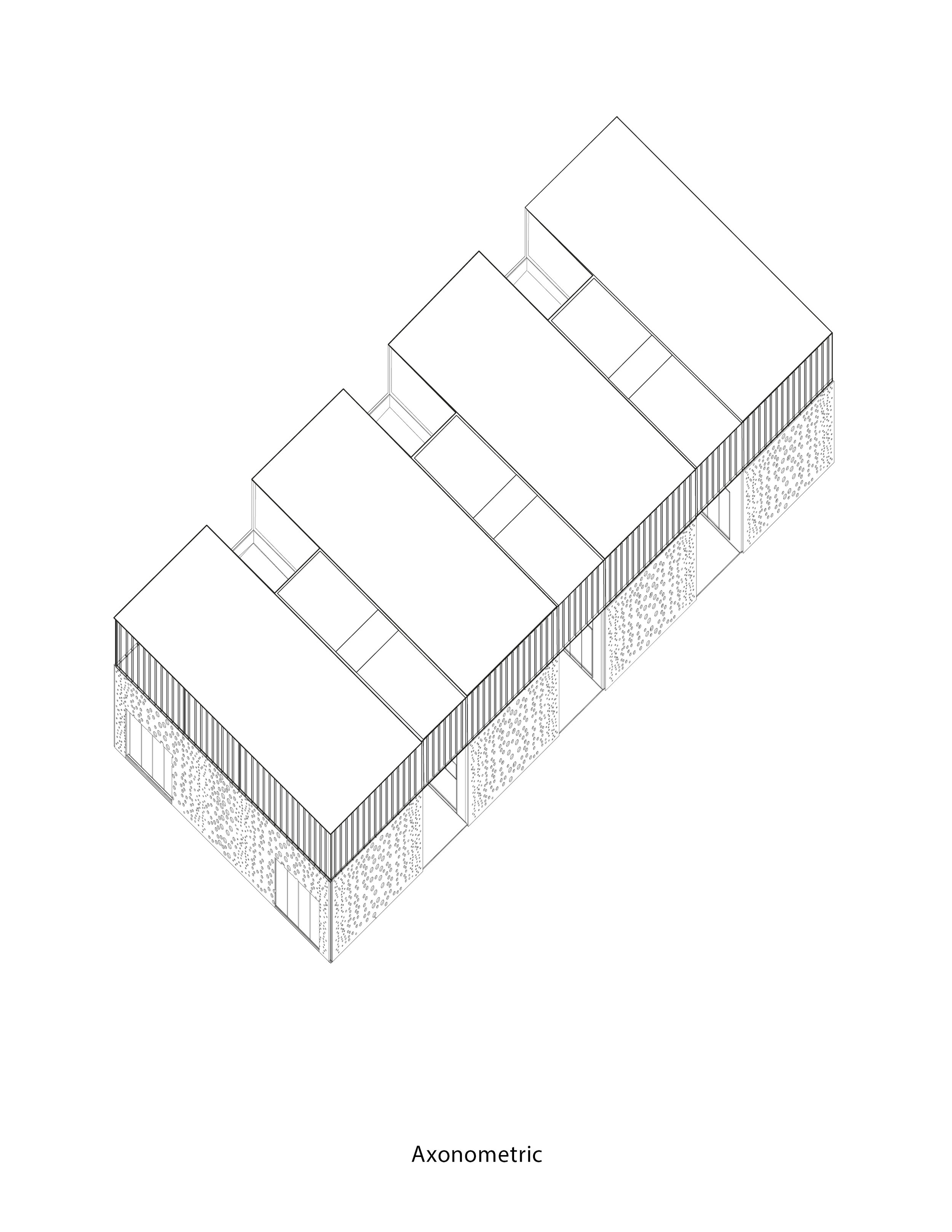
Axonometric

Rendering - Ground Level View in Fabrication Space (Facing East)
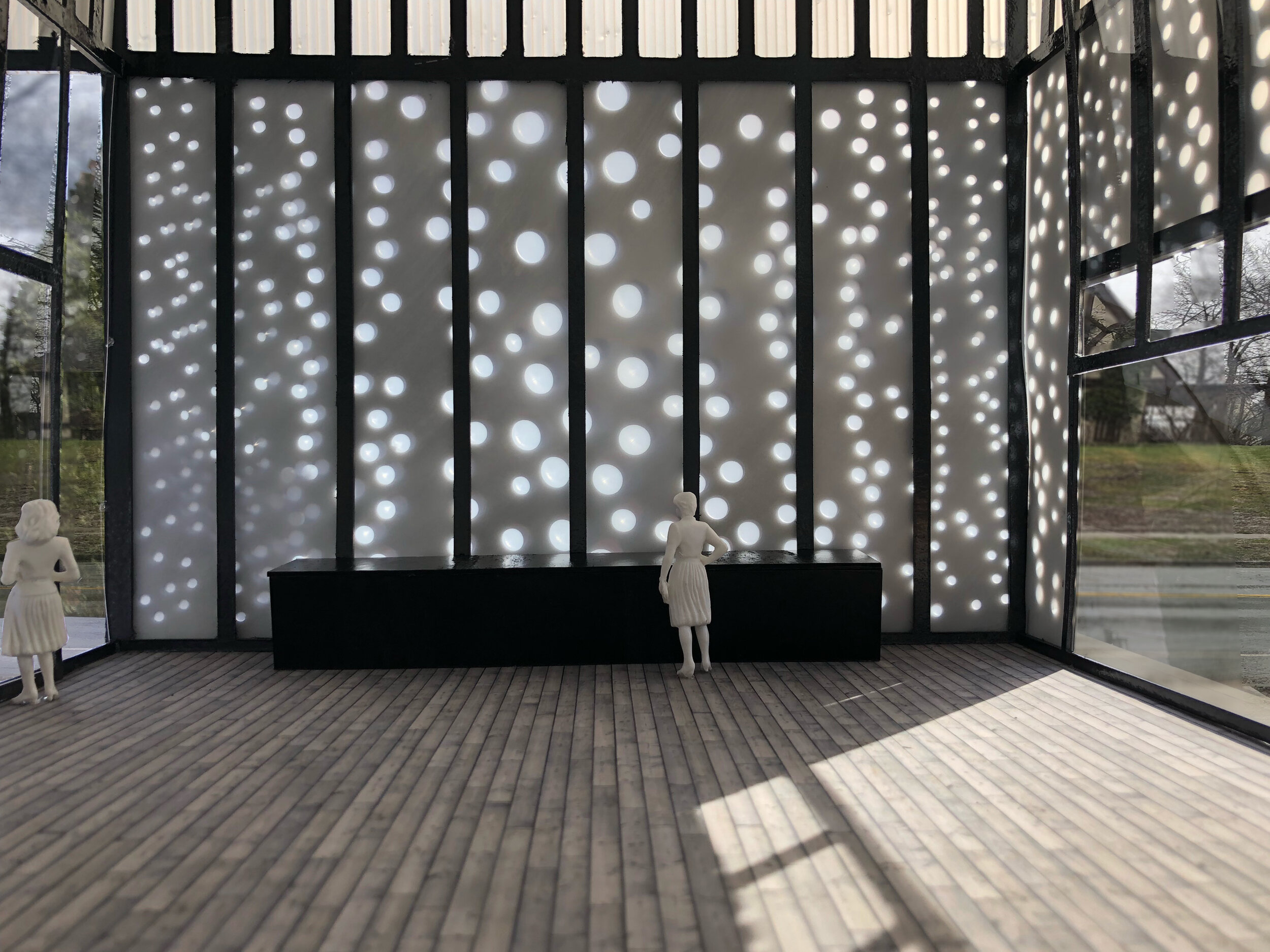
Photo Inside Physical Model - Daytime - Ground Level View in Fabrication Space (Facing East)

Photo Inside Physical Model - Nighttime - Ground Level View in Fabrication Space (Facing East)

Rendering - Reading Loft (Facing North)
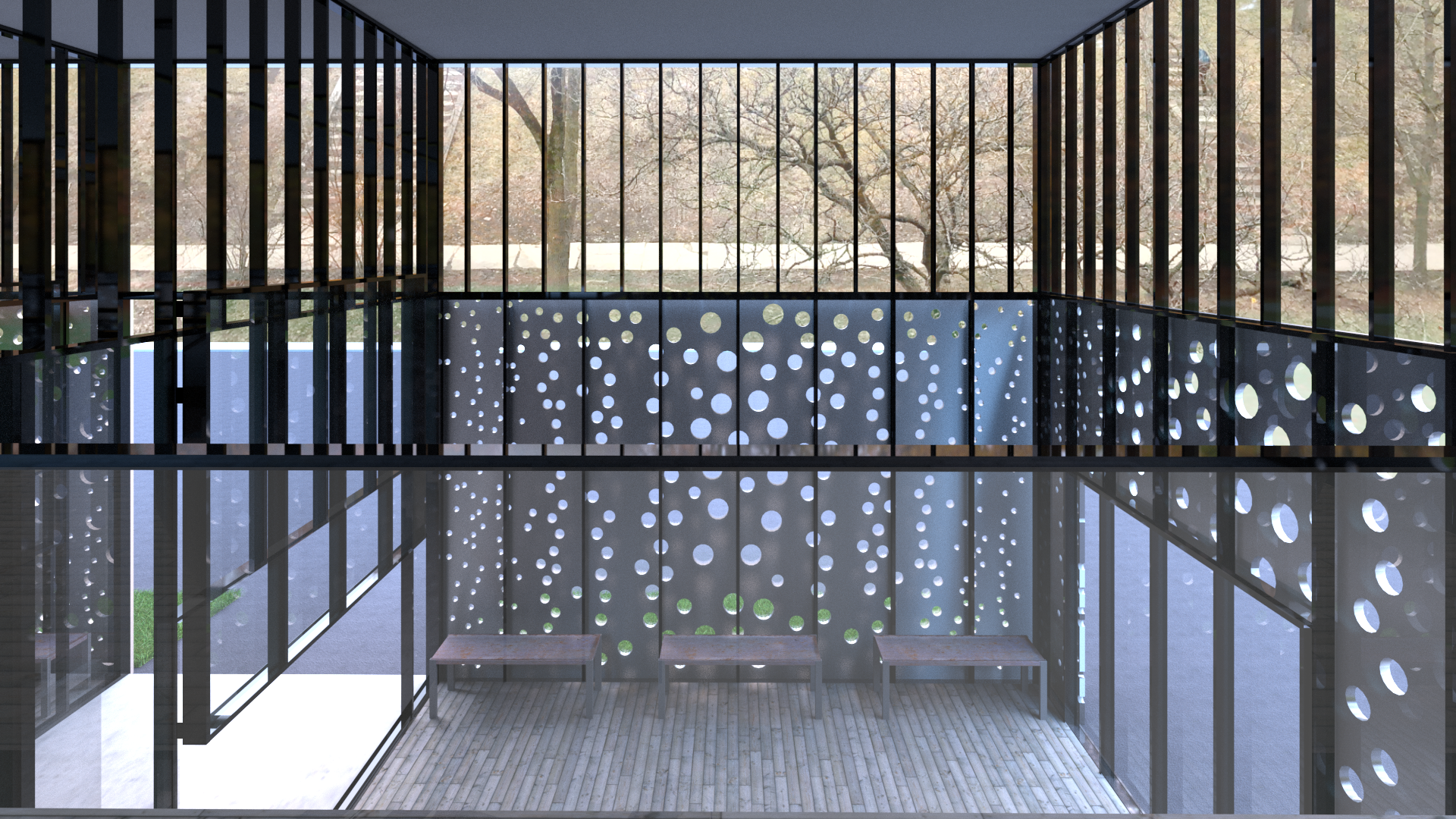
Rendering - Loft Level View into Fabrication Space (Facing East)
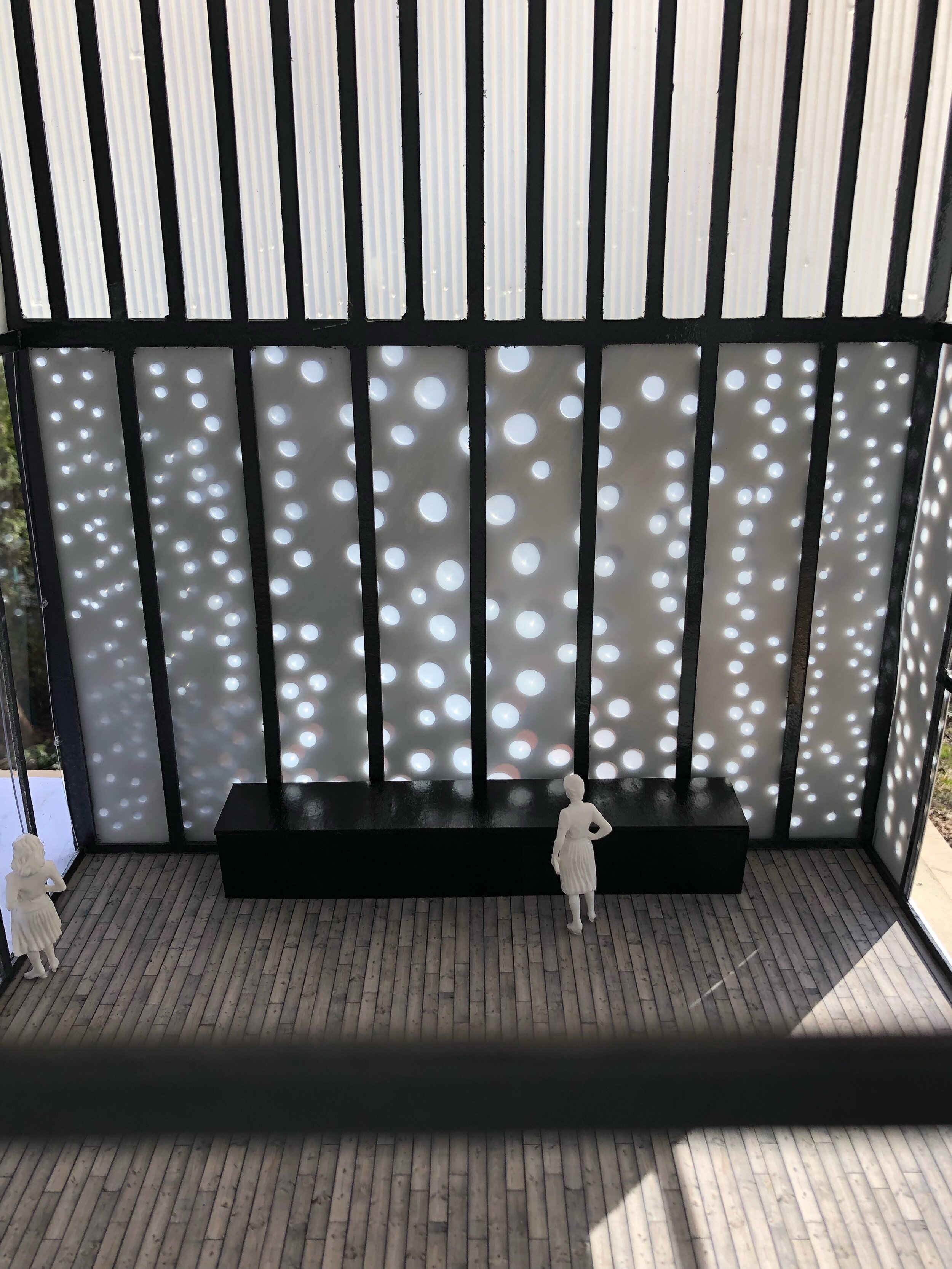
Photo Inside Physical Model - Daytime

Rendering - Work Space (Facing North)

